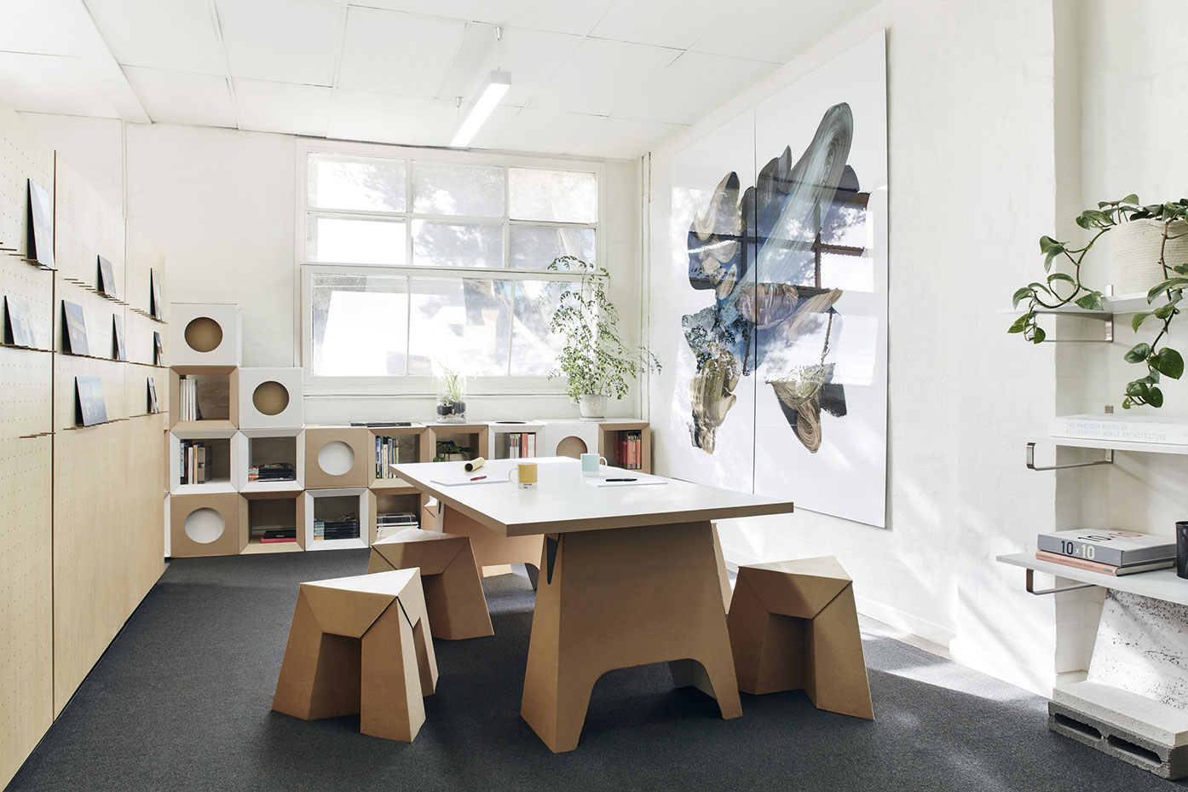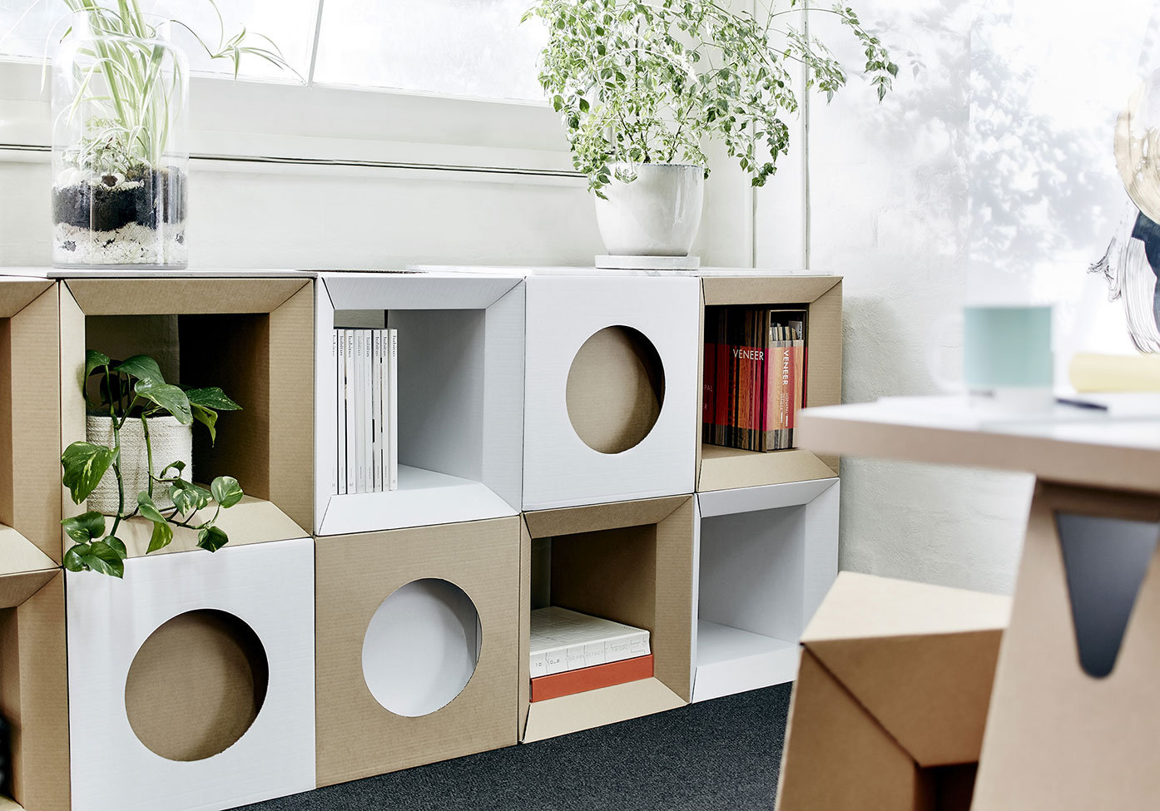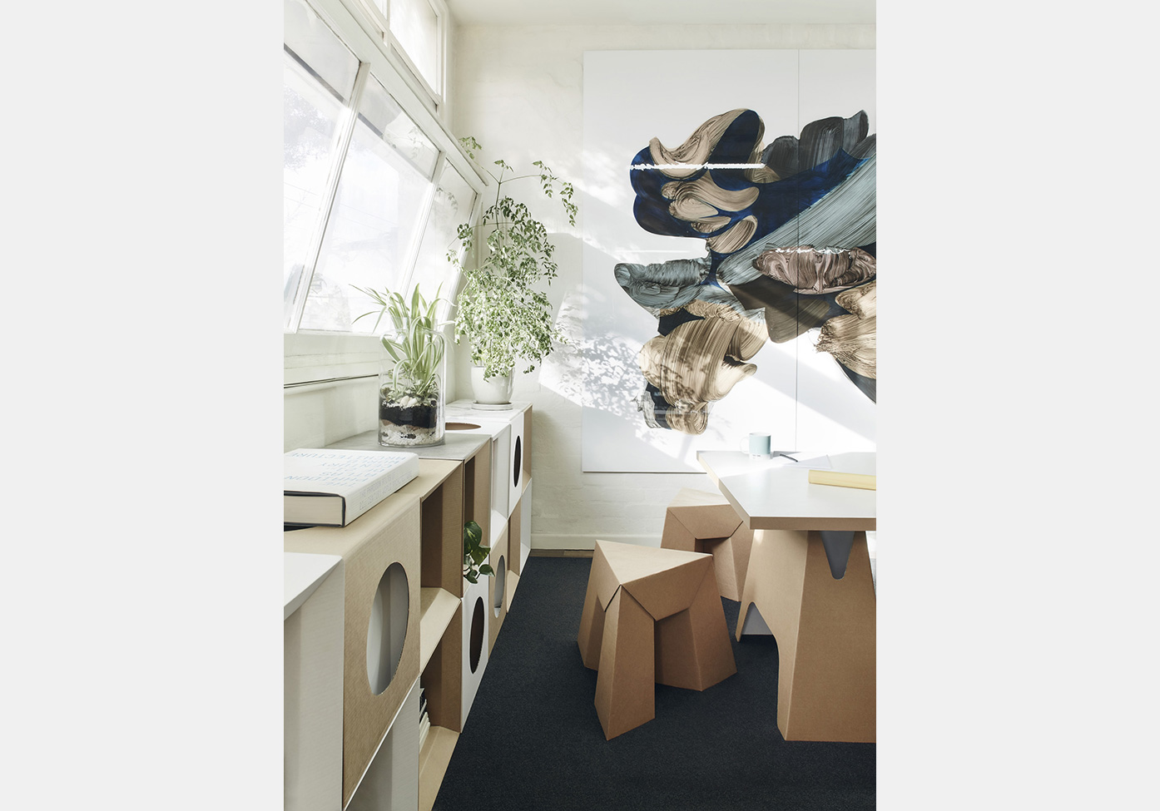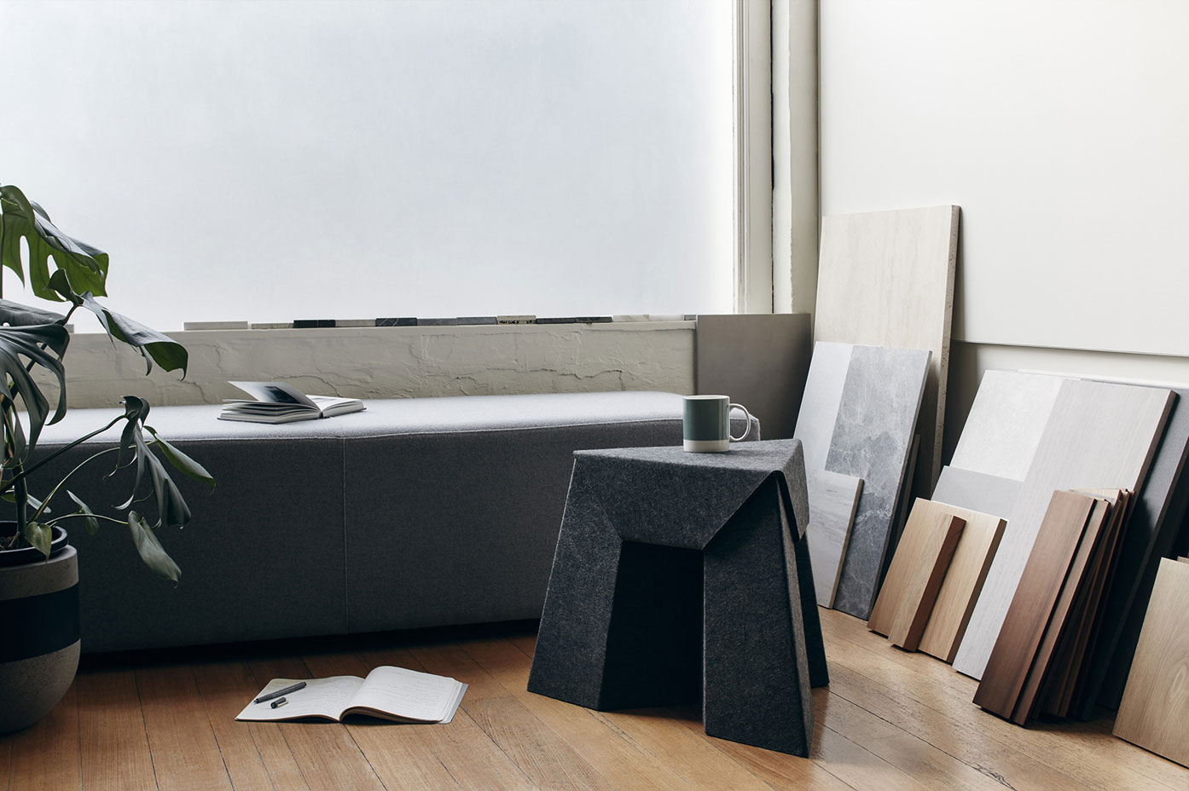Pleysier Perkins Office Fitout
Location
Melbourne, Victoria
Client
pleysier perkins architects
Completed
2015
Credits
Photography by Hayden Cattach
Paper Tiger stools, cubes and trestle tables were used to furnish the meeting room for Pleysier Perkins' architecture office in Prahran Melbourne. The meeting table is used several times daily for clients, builders and suppliers to discuss their projects with the office staff. Cubes are used both for display of the office's many design books and magazines, and also for the product library.




